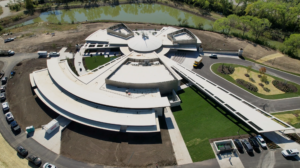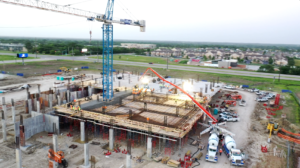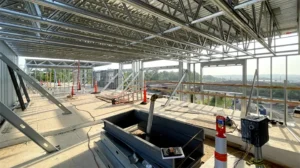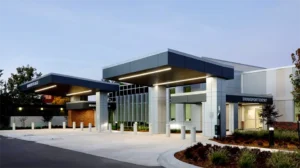The AGC of Kansas State Building Awards celebrate the outstanding craftsmanship, innovation, and impact of construction projects across the state. These prestigious awards honor contractors and project teams who exemplify excellence in design, execution, and commitment to building a stronger Kansas. Explore past winners and learn how to participate in this year’s awards.

Eby Construction’s work on the Phillips Fundamental Learning Center resulted in a world-class educational facility designed to support children with dyslexia and reading disabilities. Inspired by an unrealized Frank Lloyd Wright design, the 37,800 sq. ft. structure presented unique challenges with its intricate radial layout, requiring advanced construction techniques and precise execution. Eby’s long-term partnership with PFLC—from early planning to final construction—helped bring the project to life while maintaining budget and schedule. The facility now serves as a premier center for dyslexia screening, teacher training, and specialized education, providing a transformative space for students and educators alike.

Key Construction led the development of Heritage Square, a groundbreaking mixed-use project designed to serve as Andover’s future downtown hub. The project features a two-story post-tensioned concrete parking garage, a three-story residential complex with 186 apartment units, and 40,000 sq. ft. of commercial space, seamlessly integrating modern living, retail, and community gathering areas. Through innovative engineering solutions, advanced construction technology, and collaborative design efforts, the team successfully delivered a high-quality, cost-efficient, and walkable urban space that will catalyze future growth in Andover.

Simpson Construction Services successfully renovated and expanded the Brewster Place senior living community, overcoming the challenges of working in a fully occupied building. The project included a full interior renovation, modernized amenities, and the addition of a sixth floor with new penthouse apartments—all while ensuring the safety and comfort of residents. By implementing strategic phasing, prefabrication techniques, and virtual design planning, the team completed the project on time and under budget, enhancing Brewster Place with updated living spaces, a revitalized dining area, and new communal amenities designed to improve resident well-being.

Higgins Group played a key role in the construction of the 58,000-square-foot Wesley Rehabilitation Hospital, designed to address Wichita’s critical need for advanced physical rehabilitation services. By utilizing prefabricated exterior wall systems, bathroom pods, and patient headwalls, the team streamlined construction, reducing the overall project timeline by 20%. Their work—including framing, drywall, and specialty ceilings—was completed with strict safety protocols and seamless coordination with the general contractor, ensuring high-quality execution while meeting critical deadlines. The state-of-the-art facility now provides enhanced therapy spaces and modern rehabilitation technology, improving patient care and recovery experiences.